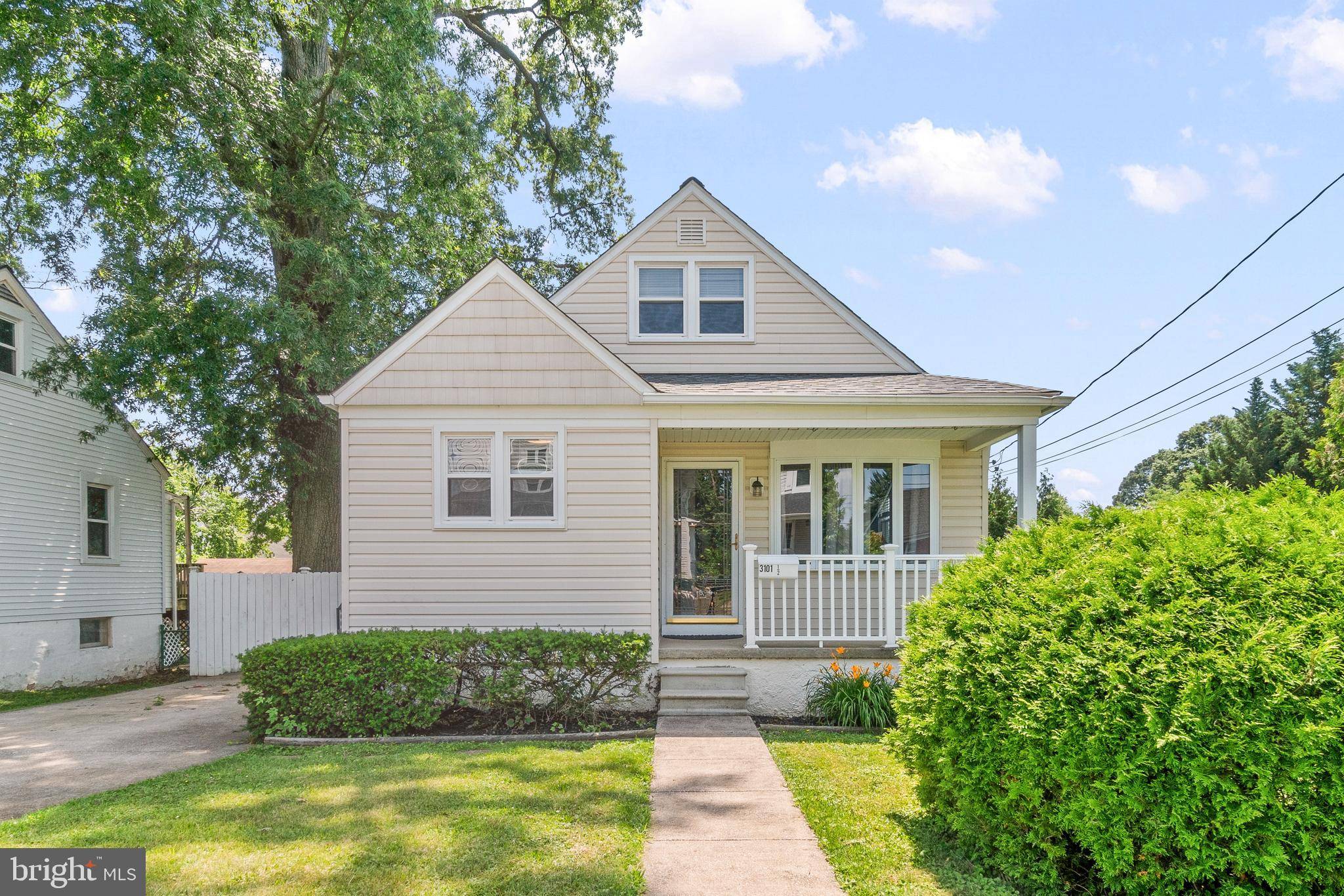4 Beds
1 Bath
1,368 SqFt
4 Beds
1 Bath
1,368 SqFt
OPEN HOUSE
Sun Jun 29, 11:00am - 1:00pm
Key Details
Property Type Single Family Home
Sub Type Detached
Listing Status Coming Soon
Purchase Type For Sale
Square Footage 1,368 sqft
Price per Sqft $230
Subdivision Parkville
MLS Listing ID MDBC2132032
Style Cape Cod
Bedrooms 4
Full Baths 1
HOA Y/N N
Abv Grd Liv Area 1,368
Year Built 1956
Available Date 2025-06-29
Annual Tax Amount $3,079
Tax Year 2024
Lot Size 6,273 Sqft
Acres 0.14
Lot Dimensions 1.00 x
Property Sub-Type Detached
Source BRIGHT
Property Description
Step inside to find rich hardwood floors and sunlight pouring into the cozy yet spacious family room. The dedicated dining room offers private access to the driveway—perfect for hosting—and flows into an expansive, renovated kitchen with plenty of room to cook, gather, and entertain. Two generously sized bedrooms and a stylish full bath complete the main level. *** PLEASE NOTE ADDRESS FOR PROPERTY IS 3101 1/2 (HALF) ***
Upstairs, brand-new carpet leads to a bonus bedroom and a versatile office or 5th bedroom—ideal for guests, work-from-home, or play space.
The finished lower level is a standout, featuring hardwood floors, a private primary suite with walk-in closet, a sleek rec room, and a massive laundry/storage area with walk up access to the rear yard.
With updated HVAC, architectural shingle roof, and a layout that blends comfort, flexibility, and style, this home checks every box—and then some!
Location
State MD
County Baltimore
Zoning R
Rooms
Other Rooms Dining Room, Bedroom 2, Bedroom 3, Bedroom 4, Kitchen, Family Room, Office, Recreation Room, Utility Room, Primary Bathroom, Full Bath
Basement Daylight, Partial, Full, Fully Finished, Heated, Improved, Interior Access, Outside Entrance, Rear Entrance, Walkout Stairs
Main Level Bedrooms 2
Interior
Interior Features Carpet, Chair Railings, Dining Area, Entry Level Bedroom, Family Room Off Kitchen, Floor Plan - Traditional, Formal/Separate Dining Room, Recessed Lighting, Walk-in Closet(s), Wood Floors, Kitchen - Gourmet
Hot Water Natural Gas
Heating Forced Air
Cooling Central A/C
Flooring Carpet, Ceramic Tile, Hardwood
Equipment Built-In Microwave, Dishwasher, Disposal, Dryer - Front Loading, Icemaker, Oven/Range - Gas, Refrigerator, Stainless Steel Appliances, Washer - Front Loading, Water Heater
Fireplace N
Window Features Bay/Bow,Double Hung,Double Pane
Appliance Built-In Microwave, Dishwasher, Disposal, Dryer - Front Loading, Icemaker, Oven/Range - Gas, Refrigerator, Stainless Steel Appliances, Washer - Front Loading, Water Heater
Heat Source Natural Gas
Laundry Basement, Dryer In Unit, Has Laundry, Lower Floor, Washer In Unit
Exterior
Exterior Feature Porch(es)
Garage Spaces 3.0
Fence Privacy, Rear
Water Access N
Roof Type Architectural Shingle
Accessibility None
Porch Porch(es)
Total Parking Spaces 3
Garage N
Building
Lot Description Landscaping
Story 3
Foundation Block
Sewer Public Sewer
Water Public
Architectural Style Cape Cod
Level or Stories 3
Additional Building Above Grade, Below Grade
Structure Type Dry Wall,Cathedral Ceilings
New Construction N
Schools
School District Baltimore County Public Schools
Others
Senior Community No
Tax ID 04141423055310
Ownership Fee Simple
SqFt Source Assessor
Special Listing Condition Standard
Virtual Tour https://my.matterport.com/show/?m=BKdgPwR2Zpx

Find out why customers are choosing LPT Realty to meet their real estate needs
Learn More About LPT Realty






